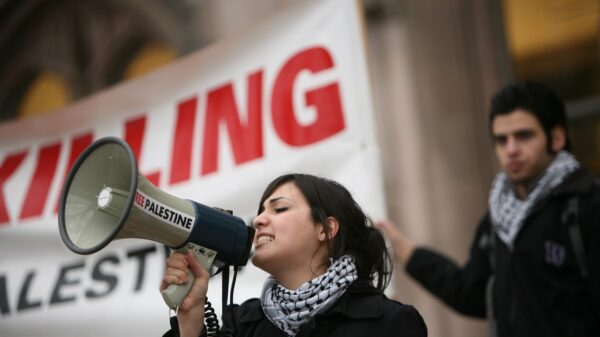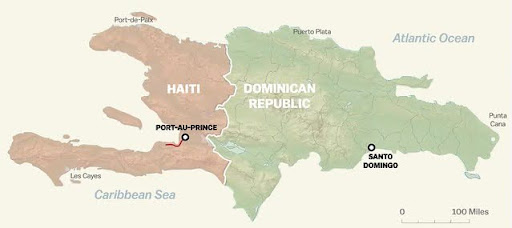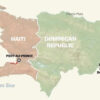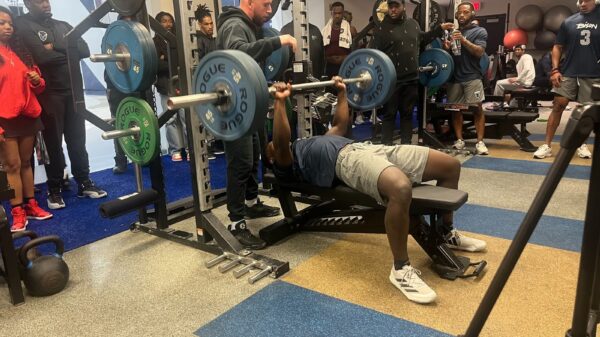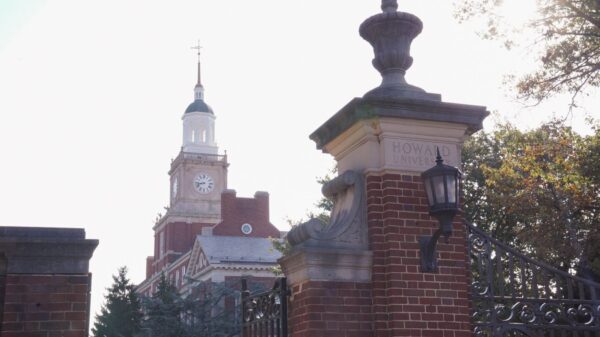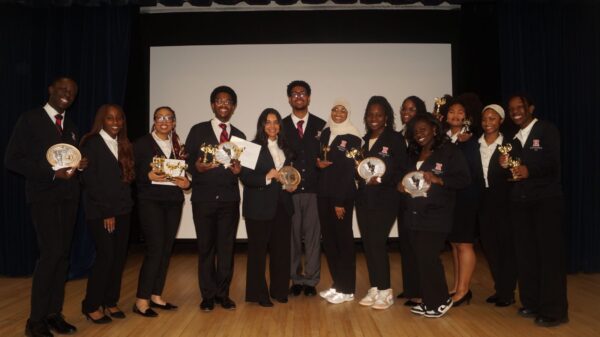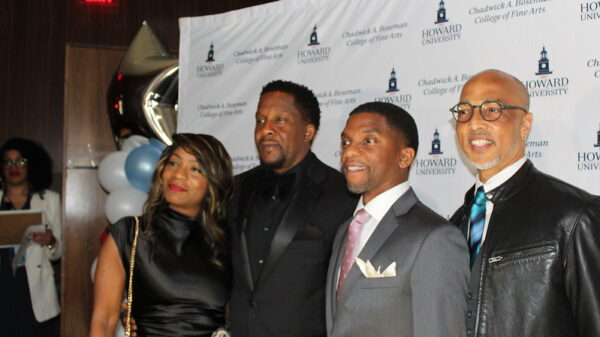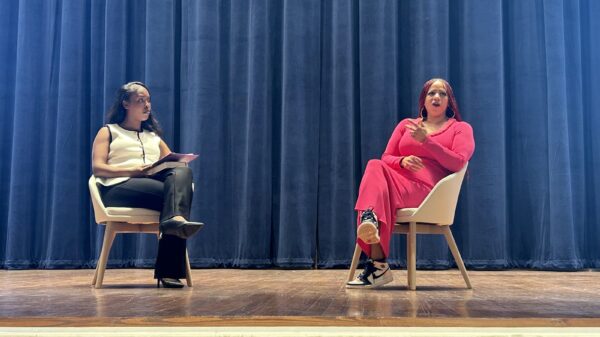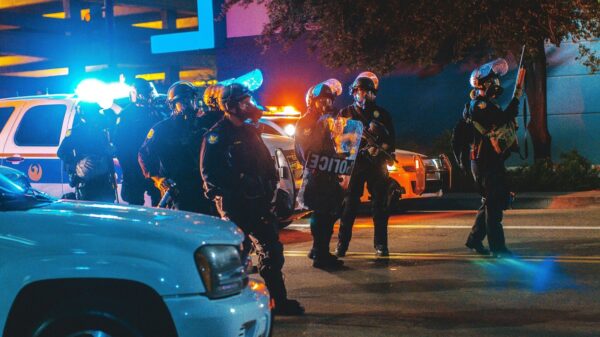Howard leaders revealed that after several years of partial use and vacancy in most of the building, the Myrtilla Miner Building will undergo a more than $50 million restoration project to house the School of Education (SOE) and the Howard University Middle School of Mathematics & Science by fall 2024.
The project, which marks the first of Howard’s $785 million campus-wide construction Master Plan, will include renovating the building’s windows, classrooms, community spaces, auditorium, and gymnasium, according to Studio Twenty Seven Architecture’s architectural designer Keisha Wilson ‘13, who is also an alumna of the Howard College of Engineering and Architecture.
In his Feb. 1 remarks to an audience of about 50 people inside the Miner Building, Executive Director of Campus Planning, Architecture & Development Derrek Niec-Williams said that while SOE and middle school students will generally be in different parts of the building, “there is a lot of desire” for these students to interact with each other, such as in community spaces.
Though he said, “Within the design, there are certain visual vocabularies that cater to the K-12 student side versus the higher education side…,” such as different paint colors and floor finishes, which will visually inform students about where they are supposed to be.
SOE Dean Dawn Williams spoke to the historic nature of SOE’s relocation to the Miner Building as she referred to 172 years ago, when a much smaller version of the building housed Myrtilla Miner’s Normal School for Colored Girls in 1851, according to DC Historic Sites. Miner was an advocate for Black female education, and her Minor Normal School became one of the first high schools for Black women.
“When it was announced that the Miner Hall would be first up for the renovation project, I nearly went out of character, stood up, and screamed…,” Williams said. “So, this excitement is really something that’s hard to express and to really put into words…”
Williams announced that the renovated building “will have a model elementary classroom that our pre-service teachers can practice in, learn in…,” an assessment lab “that’s designed to prepare our counseling and psychology students when they do IQ testing” and student lounge “to help create a communal space for our undergraduate and graduate students.”
“But the feature that I am most excited about,” Williams said, “Is that we are going to be sharing a space with children…That is going to make our partnership a lot stronger where we can literally walk down the hallway or down to another floor to be able to have that type of connection.”
The excitement for the renovation plans was shared by President Wayne A.I. Frederick, who also commented on the project’s historic significance.
“This is an historic moment for us because this is a full circle moment,” Frederick said. “This building housed a school for colored girls where an abolitionist whom the school is named after, Myrtilla Miner, used this building for the purpose of educating those colored girls.”
He continued by saying, “This will be a learning lab of the highest quality.”
Frederick also noted a few facts that point to why the middle school’s impact on students warrants an upgraded learning space. He said that of the middle school graduates, 96 percent go to college, 60 percent take on Science, Technology, Engineering, and Mathematics (STEM) disciplines and 88 percent earn scholarships to go to those colleges.
Executive Director of the Middle School Kathryn Procope added that in 2016, six students who went to the middle school graduated from Howard, and all six are now in STEM careers. She added that 55 percent of teachers who teach at middle school are Howard alums.
The middle school’s impact Procope said, “…shows you how dedicated this university is to making sure that we have young people who are in STEM careers…”
In his speech, Jackson Trinidad, a rising seventh grader at the middle school who was in attendance with his mother Professor Jasmine Young ‘94, said, “This new space promises to be a true safe haven for learning,” and “There will be so much room for us to learn and grow.”
Niec-Williams said that once the middle school relocates to the Miner Building, Howard’s Master Plan calls for the old middle school building to be used as “swing space,” for faculty and staff offices, but will eventually be taken down and rebuilt as an expanded cafeteria, “one-stop-shop” for all student activities and a “see-and-be-seen” communal space, he said.
Freshman elementary education major Jada Carter gave a speech about her time at Howard and spoke about what she believes the Miner Building’s renovation announcement will mean for the university.
“All I could think of was one phrase – new beginnings,” Carter said. “New beginnings for Howard, new beginnings for its revival of historical structures, new beginnings for the relationship between SOE and Howard University’s middle school… and lastly, new beginnings for the students.”
Studio Twenty Seven Architecture illustrates its plans for the building’s renovation on its website.
Copy edited by Alana Matthew









